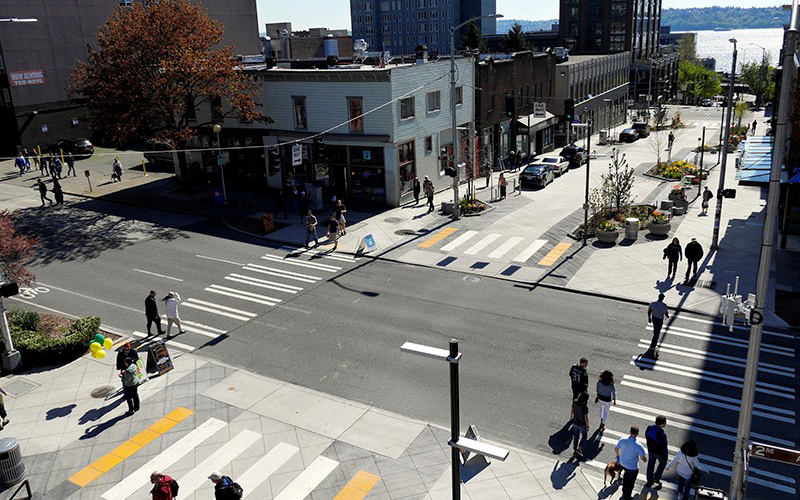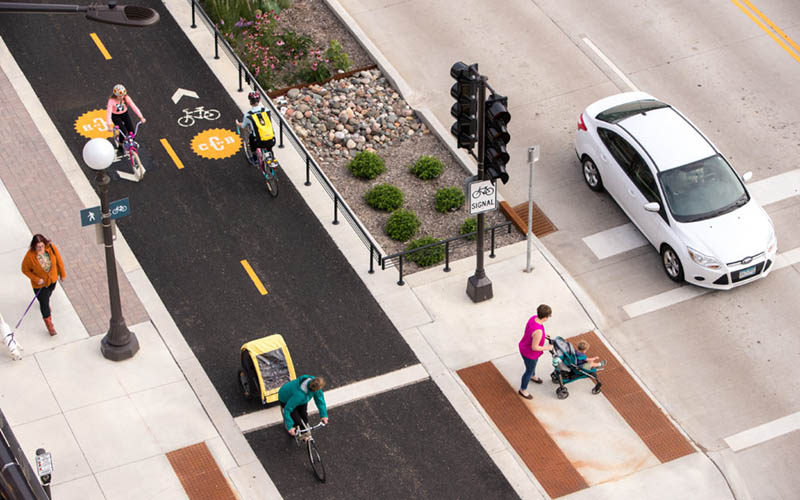Professional Practice
Universal Design: Streets
 Bell Street Park creates open public space out of the street. The street design eliminates curbs along the park corridor, reducing tripping hazards. Curb cuts with tactile signage indicate where to cross for those with low vision, while the narrow lane and parking slow traffic through the park. Bell Street Park, Seattle, Washington, MIG|SvR, Hewitt / MIG|SvR
Bell Street Park creates open public space out of the street. The street design eliminates curbs along the park corridor, reducing tripping hazards. Curb cuts with tactile signage indicate where to cross for those with low vision, while the narrow lane and parking slow traffic through the park. Bell Street Park, Seattle, Washington, MIG|SvR, Hewitt / MIG|SvR
The dominance of the car has forced pedestrians into a relatively small portion of the street, creating conditions that are overwhelming and even dangerous. The Centers for Disease Control found that in 2016, 5,987 pedestrians were killed in auto accidents in the U.S., averaging 1 death every 1.5 hours. Furthermore, 129,000 non-fatal pedestrian injuries were treated.
According to a study conducted by the World Resources Institute, “a pedestrian has a 90 percent chance of survival if hit by a vehicle moving at 30 kilometers per hour (18 miles per hour). This decreases to 70 percent at 40 kilometers per hour (24 miles per hour) and less than 20 percent at 50 kilometers per hour (31 miles per hour).” Reducing car speed is crucial to increasing street safety for everyone.
Green, complete streets, which incorporate green infrastructure and safely separate pedestrians, bicyclists, vehicles, and transit, use proactive street design strategies to reduce reckless driving behavior, rather than designing around the most reckless driver. This approach incorporates medians, street parking, and street trees and greenery to reduce vehicle speeds. Dutch “woonerf” or shared street design purposely blur the distinction between sidewalk and street, forcing all users –particularly drivers– to slow down and pay closer attention. For example, Bell Street Park in Seattle, Washington designed by MIG|SvR, functions as both a highly accessible street and park.
Integrating people with disabilities and universal design considerations in the street design process ensures that these critical social spaces are inclusive.
Universally designed streets have:
Wide sidewalks and pathways: According to the Congress for New Urbanism, suburban sidewalks should be a minimum of 5 feet (1.5 meters) and downtown sidewalks, at least 14 feet (4.2 meters). This provides room for stopping, checking directions, discerning potential hazards, resting, and turning around in a wheelchair without slowing foot traffic. To ensure multiple signers can have a conversation, sidewalks or pathway should be a minimum of 10 feet (3 meters).
Areas for socializing: Seating areas and green spaces along the street encourage socializing. These areas should be outside the direct travel path and at grade with the walkway. Comfortable seating with arms should be located in these areas. Umbrellas and awnings offer shade and protection from the elements.
Clearly defined spaces: Marking the intended function of spaces, sitting or moving, with contrasting materials allows people to understand the design. This can be done with different paving materials of colors and textures and using plants to demark spaces.
Attenuated acoustic environment: Street noise creates stress for the hearing public. The acoustic environment impacts most hearing people, but may have a particular impact on people who are sensory-sensitive. Street trees and traffic-calming measures can help mitigate some of the noise present on streets.
Places of enclosure: Small areas, separated from the activity of the street provide places of respite from sensory information. Quiet, enclosed spaces to sit can help people with sensory processing issues, such as autistic, or otherwise neurodivergent people, who often feel overwhelmed by the amount of sensory information in public places. Additionally, secluded areas off the main path of circulation provide deaf and hard of hearing people safe spaces to gather and sign while facing each other. Convenient, nearby places to set down coffee cups, bags, and other items, is important for people who use both hands to communicate through sign language.
Autistic people can be overstimulated by the amount of sensory information that is present in the built environment. This video offers insight into what this sensory overload can be like for autistic people. Sensory Overload Interacting with Autism / Clinica INteratividade
Multi-modal: A combination of wide pedestrian sidewalks, designated bike lanes, and car, bus, and tramcar lanes has been shown to decrease car speeds, increasing pedestrian safety. The ASLA sustainable transportation guide provides tips and resources on creating resilient multi-modal (or complete) streets that can aid in slowing car traffic as well as increase sustainable transportation capabilities within the city. People with disabilities and older adults can also use bicycles if streets include safe, separated, and wide lanes and accessible bicycle storage facilities.
Perpendicular tactile paving: Tactile, high-contrast paving that indicates hazards to blind pedestrians or people with low vision. Creating curb cuts that are perpendicular to the road and aligned directly across the street provide clear wayfinding. These should be high contrast to the surrounding material and the same width as the crosswalk.
Pedestrian safety islands: The National Association of City Transportation Officials (NACTO) recommends pedestrian safety islands anywhere more than four lanes of traffic must be crossed. The islands should have a signal push box so pedestrians can indicate they are still in the process of crossing. Longer signals at busy intersections for crossing in neighborhoods where there are significant numbers of older adults living.
 Clear signage, tactile paving, and pedestrian islands make Jackson Street a safe street design. The tactile paving is oriented perpendicular to the street and spans the width of the crosswalk. Furthermore, the planting buffer between the road and the bike lane increase the safety for bikers and pedestrians alike, while adding greenery to the street. Jackson Street Reconstruction, Saint Paul, Minnesota,Toole Design / Toole Design
Clear signage, tactile paving, and pedestrian islands make Jackson Street a safe street design. The tactile paving is oriented perpendicular to the street and spans the width of the crosswalk. Furthermore, the planting buffer between the road and the bike lane increase the safety for bikers and pedestrians alike, while adding greenery to the street. Jackson Street Reconstruction, Saint Paul, Minnesota,Toole Design / Toole Design Flexible seating: Seating that can be rearranged to accommodate different group sizes and needs expands who can use the space. Being able to congregate or be in isolation encourages people to sit, furthering the social quality of the street. Flexibility in choosing to sit in the sun or shade creates greater comfort.
Frequent seating with arms: People have different ranges of mobility. Providing places to rest, benches or low retaining walls, at least every 65 feet (20 meters) along street edges increases the number of older adults and mobility-disabled people who feel comfortable traveling by sidewalk. Seating with vertical backs and arm rests are essential for many people to get in and out of seats and should be provided frequently along streets.
Well-lit and consistent lighting: Lighting extends the hours in which people are able and comfortable being in public spaces. Providing well-lit spaces increases safety and allows the blind and those with low vision to better navigate. Well-lit spaces facilitate sign language beyond daylight hours. Lighting should be designed to avoid glare, use natural light, and avoid deep shadows. Shadows can be perceived as a change in grade to people with low vision.
Green infrastructure: Street trees and green infrastructure not only provide wildlife habitat and reduce the heat island effect, but also buffer street noise and reduce glare from surrounding buildings. But as trees grow, they can damage sidewalks, making them inaccessible, so it's important to use green infrastructural systems like Silva cells that can reduce any negative accessibility impact. Evenly-spaced, predictable arrangements of trees
create rhythm through continuous, recognizable visual references, which is particularly helpful for deaf or hard or hearing people.
Organizations
American Walks
National Association of City Transportation Officials (NACTO)
National Complete Streets Coalition
Resources
A Guide to Inclusive Cycling, Wheels for Well-Being, 2017
Accessible Shared Streets, Federal Highway Administration (FHWA), October 2017
Better Streets Plan, San Francisco Planning, December 2010
Cities Safer by Design Guide, World Research Institute, 2015
Designing for All Ages and Abilities, National Association of City Transportation Officials (NACTO), 2017
Expanding Specialized Transportation, AARP, February 2015
Need for (Safe) Speed: 4 Surprising Ways Slower Driving Creates Better Cities, World Research Institute (WRI), May 2017
New Study Finds That for Pedestrians, America's Streets Are "Dangerous by Design," The Dirt, January 2019
Placemaking Opportunity: AARP Community Challenge Grants, The Dirt, February 2019
Planning Complete Streets for an Aging America, AARP, May 2009
Sensory Overload: How People with Autism Experience the World, The Dirt, June 2015
Urban Street Design Guide, National Association of City Transportation Officials (NACTO), October 2013
Research
DeafScape: Applying DeafSpace to Landscape, GroundUp, Issue 07, Alexa Vaughn
Pedestrian Safety, Center for Disease Control and Prevention (CDC), May 2017
Sidewalks lead to walking, US Bureau of Transportation Statistics, December 2004
Projects
Bell Street Park, Seattle, WA, MIG|SvR, 2014
Curb’d Parklets, Covington, KY, Curb’d, 2016
Front Street East Promenade + Park, Toronto, ON, PFS Studio, 2014
Jackson Street Reconstruction, Minneapolis, MN, 2016
Passeig de Sant Joan Boulevard, Barcelona, Spain, Lola Domènech, 2011