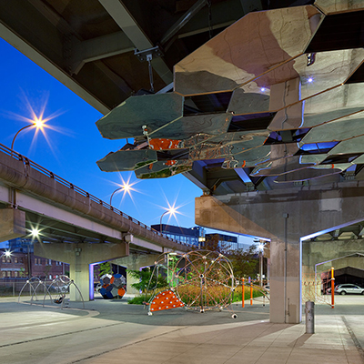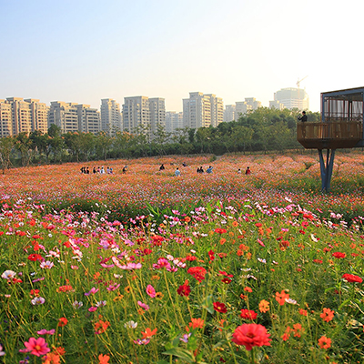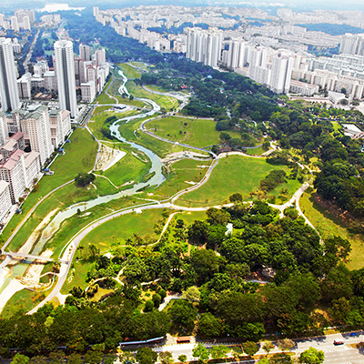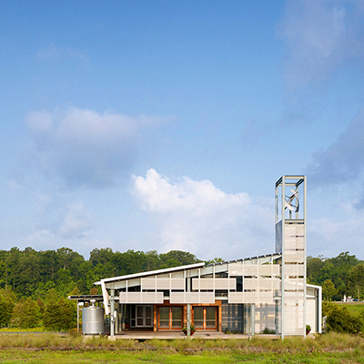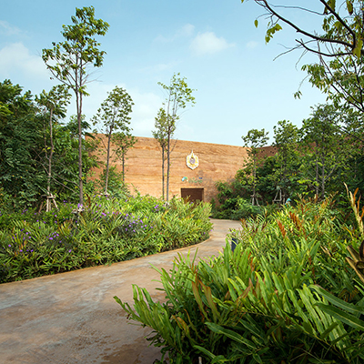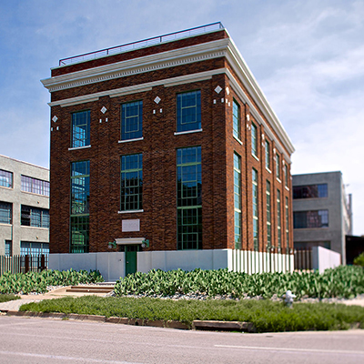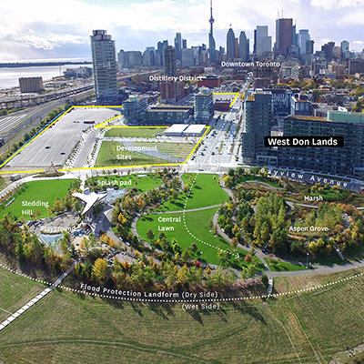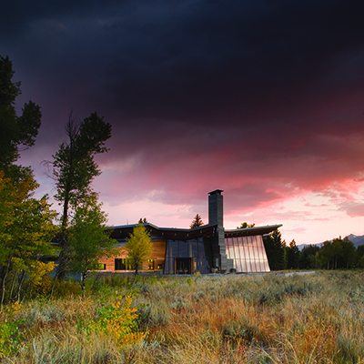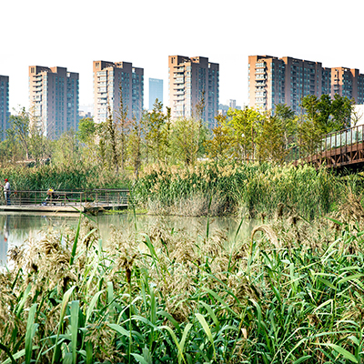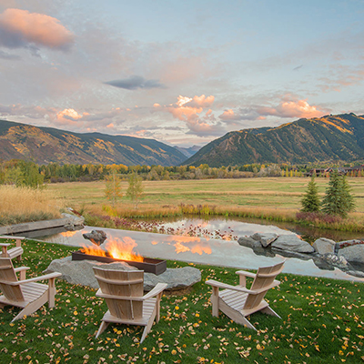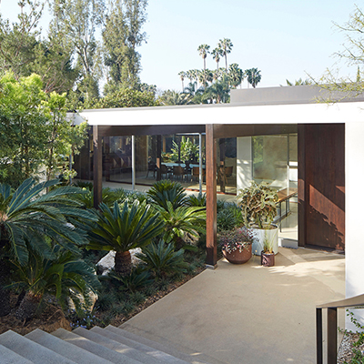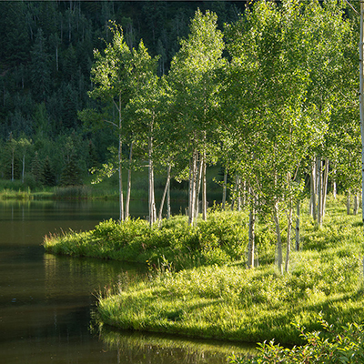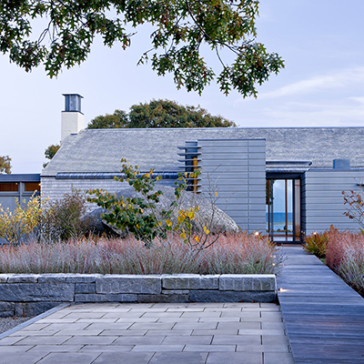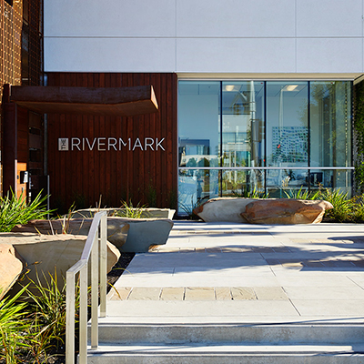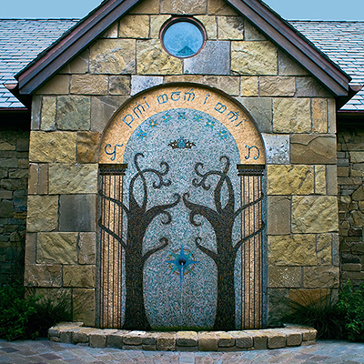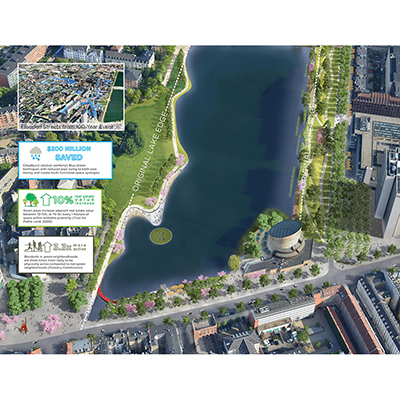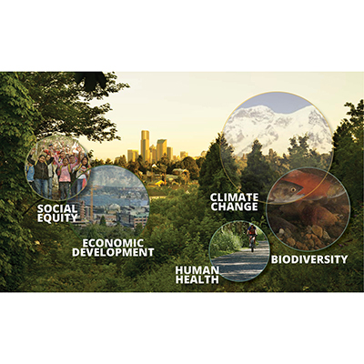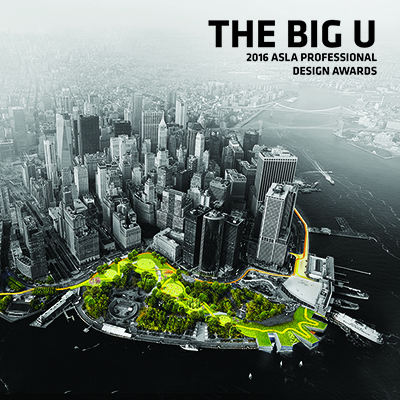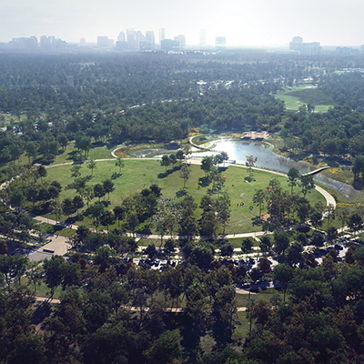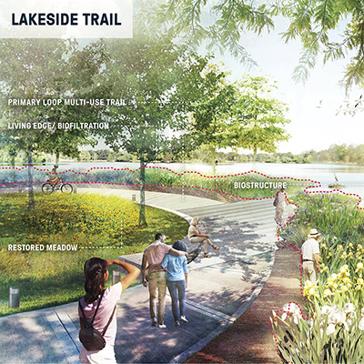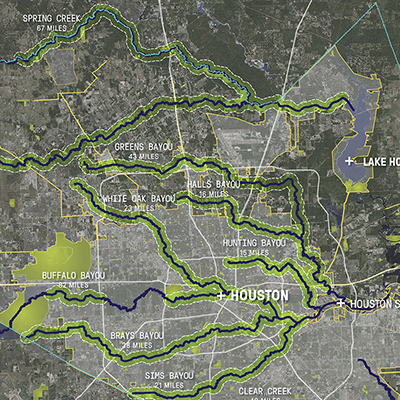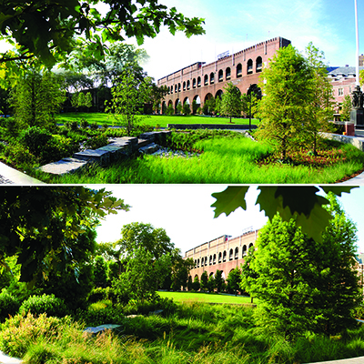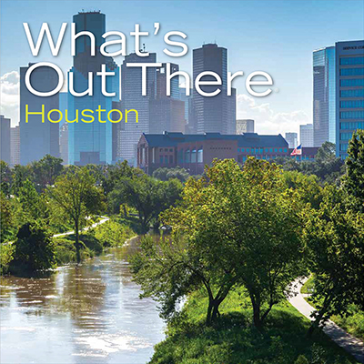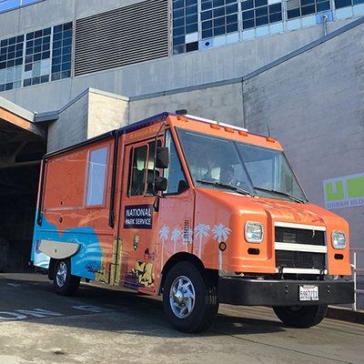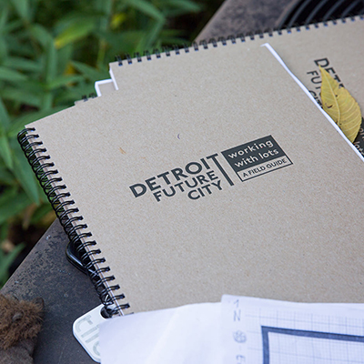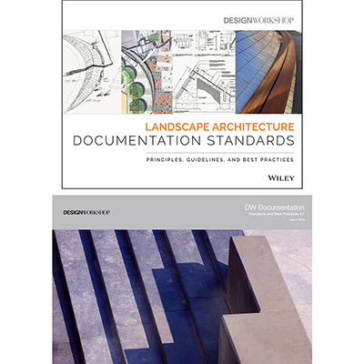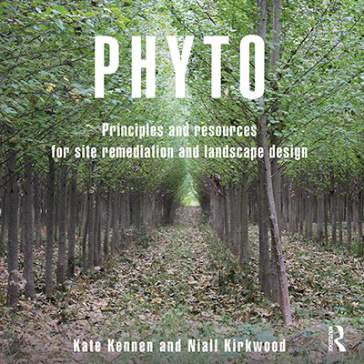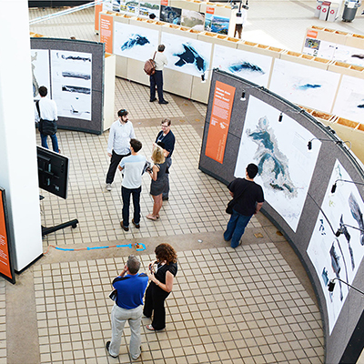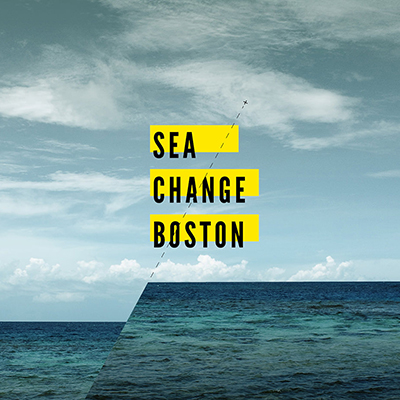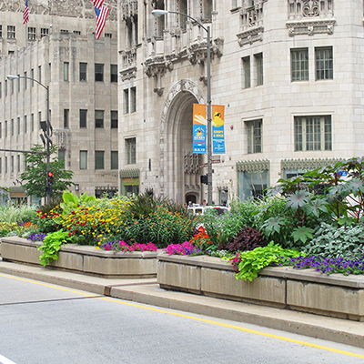Underpass Park
Toronto, ON, Canada
PFS Studio with The Planning Partnership
Client: Waterfront Toronto
Underpass Park is a highly imaginative public space in a rather unexpected place. Located beneath a complex of existing highway overpasses in Toronto’s downtown, an otherwise forgotten and derelict remnant has been transformed into an active public park providing diverse recreational and social opportunities while connecting new and existing local neighborhoods and nearby parks. This unique public space is part of Waterfront Toronto’s revitalization efforts of the celebrated new West Don Lands neighborhood. It serves to link Corktown Common, River Square and the neighborhoods of both sides of the overpass complex through the provision of safe and animated public realm design. At a time when urban open-space resources continue to dwindle, and city populations and densities increase, taking advantage of unexpected opportunities, such as the underbelly of an overpass, has proven to be both visionary and essential for the overall health and vibrancy of this area of the city.
